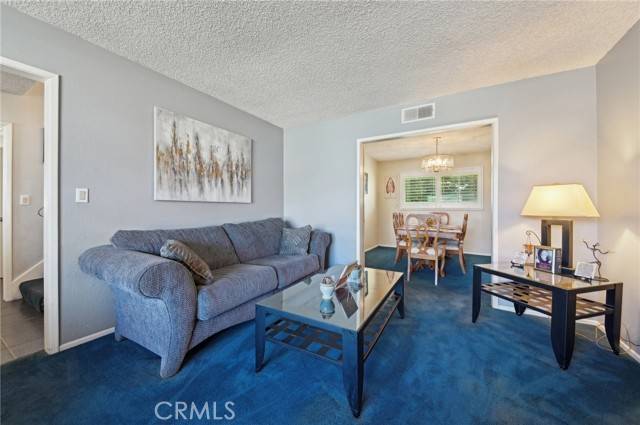$920,000
$875,000
5.1%For more information regarding the value of a property, please contact us for a free consultation.
4 Beds
3 Baths
1,864 SqFt
SOLD DATE : 04/22/2025
Key Details
Sold Price $920,000
Property Type Single Family Home
Sub Type Detached
Listing Status Sold
Purchase Type For Sale
Square Footage 1,864 sqft
Price per Sqft $493
MLS Listing ID PW25053363
Sold Date 04/22/25
Style Detached
Bedrooms 4
Full Baths 3
Construction Status Turnkey
HOA Y/N No
Year Built 1965
Lot Size 5,267 Sqft
Acres 0.1209
Property Sub-Type Detached
Property Description
Tucked away in a peaceful cul-de-sac within one of Carsons most sought-after neighborhoods, this spacious and beautifully designed 4-bedroom, 3-bathroom home is the perfect blend of comfort, style, and convenience. With its thoughtfully crafted open floor plan, abundant natural light, and airy ambiance, this home offers a warm and inviting retreat for modern living. From the moment you arrive, the custom brickwork driveway and impeccable curb appeal make a lasting impression. A grand picture window in the living room fills the space with sunlight while offering serene outdoor views. Inside, the welcoming living area, complete with a cozy fireplace, seamlessly connects to the formal dining room, setting the perfect scene for entertaining guests. Just beyond, a separate family room provides additional space to gather, relax, or create a cozy media retreat. At the heart of the home, the newer kitchen is a chefs delight, featuring sleek countertops, ample cabinetry, and bar seatingideal for enjoying your morning coffee or casual meals with loved ones. With one bedroom and one bathroom conveniently located downstairs, this home is well-suited for multi-generational living or accommodating guests. Upstairs, the nicely sized bedrooms offer ample closet space, ensuring comfort and functionality for everyone. The spacious master suite is a true sanctuary, complete with a private ensuite bathroom and a generous closet. One of the additional bedrooms features a charming balcony that overlooks the lush backyarda peaceful spot to sip coffee in the morning, unwind as the sun sets or watc
Tucked away in a peaceful cul-de-sac within one of Carsons most sought-after neighborhoods, this spacious and beautifully designed 4-bedroom, 3-bathroom home is the perfect blend of comfort, style, and convenience. With its thoughtfully crafted open floor plan, abundant natural light, and airy ambiance, this home offers a warm and inviting retreat for modern living. From the moment you arrive, the custom brickwork driveway and impeccable curb appeal make a lasting impression. A grand picture window in the living room fills the space with sunlight while offering serene outdoor views. Inside, the welcoming living area, complete with a cozy fireplace, seamlessly connects to the formal dining room, setting the perfect scene for entertaining guests. Just beyond, a separate family room provides additional space to gather, relax, or create a cozy media retreat. At the heart of the home, the newer kitchen is a chefs delight, featuring sleek countertops, ample cabinetry, and bar seatingideal for enjoying your morning coffee or casual meals with loved ones. With one bedroom and one bathroom conveniently located downstairs, this home is well-suited for multi-generational living or accommodating guests. Upstairs, the nicely sized bedrooms offer ample closet space, ensuring comfort and functionality for everyone. The spacious master suite is a true sanctuary, complete with a private ensuite bathroom and a generous closet. One of the additional bedrooms features a charming balcony that overlooks the lush backyarda peaceful spot to sip coffee in the morning, unwind as the sun sets or watch the fireworks at the Galaxy stadium. Step outside into your private backyard oasis, where a beautifully manicured greenbelt and a stunning LumaWood patio cover create a perfect setting for summer gatherings, BBQs, or simply relaxing in the fresh air. A bonus storage shed in the back provides extra space for tools, hobbies, or seasonal items. Conveniently located near schools, shopping, and freeway access, this exceptional home is a rare find. Dont miss the opportunity to experience this Carson gemschedule your tour today!
Location
State CA
County Los Angeles
Area Carson (90746)
Zoning CARS*
Interior
Interior Features Balcony, Granite Counters
Cooling Central Forced Air
Flooring Carpet, Tile, Wood
Fireplaces Type FP in Family Room
Equipment Dishwasher, Disposal, Microwave, Refrigerator, Convection Oven, Gas Stove
Appliance Dishwasher, Disposal, Microwave, Refrigerator, Convection Oven, Gas Stove
Laundry Garage
Exterior
Exterior Feature Stucco
Parking Features Garage
Garage Spaces 2.0
Utilities Available Natural Gas Available, Natural Gas Connected, Sewer Available, Sewer Connected
Roof Type Composition
Total Parking Spaces 2
Building
Lot Description Curbs, Sidewalks, Sprinklers In Front, Sprinklers In Rear
Story 2
Lot Size Range 4000-7499 SF
Sewer Public Sewer
Water Public
Architectural Style Traditional
Level or Stories 2 Story
Construction Status Turnkey
Others
Monthly Total Fees $69
Acceptable Financing Cash, Conventional, FHA, Cash To New Loan
Listing Terms Cash, Conventional, FHA, Cash To New Loan
Special Listing Condition Standard
Read Less Info
Want to know what your home might be worth? Contact us for a FREE valuation!

Our team is ready to help you sell your home for the highest possible price ASAP

Bought with Alfredo Martin • Century 21 Allstars
"My job is to find and attract mastery-based agents to the office, protect the culture, and make sure everyone is happy! "
6050 Santo Rd Suite 270, Diego, California, 92124, United States





