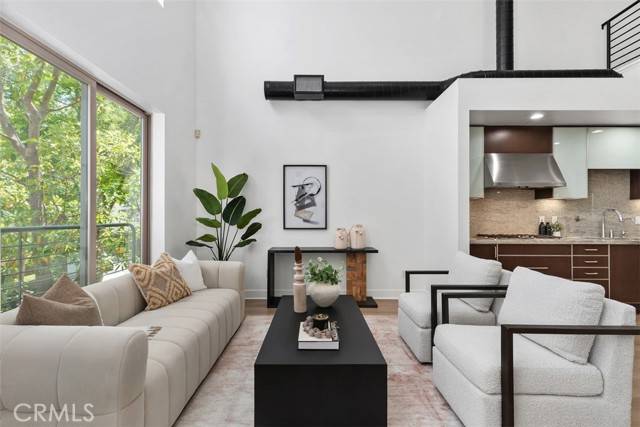3 Beds
3 Baths
1,878 SqFt
3 Beds
3 Baths
1,878 SqFt
Key Details
Property Type Townhouse
Sub Type Townhome
Listing Status Active
Purchase Type For Sale
Square Footage 1,878 sqft
Price per Sqft $742
MLS Listing ID OC25120860
Style Townhome
Bedrooms 3
Full Baths 3
Construction Status Turnkey,Updated/Remodeled
HOA Fees $375/mo
HOA Y/N Yes
Year Built 2010
Lot Size 8,187 Sqft
Acres 0.1879
Property Sub-Type Townhome
Property Description
Turnkey, Fully Renovated Townhome in Prime Irvine Location. Step into modern, low-maintenance living with this beautifully updated townhome in the highly sought-after Central Park West community. With fresh upgrades throughout, this move-in-ready home blends style, comfort, and functionalityperfect for todays lifestyle. Each level includes a bedroom and full bath, including a main level bedroom with an en-suite bathroom, ideal for guests, multigenerational living, or remote work. The second floor features a spacious living and dining area with soaring ceilings and abundant natural light. The kitchen provides a clean, functional layout with ample cabinet and counter space. The top floor includes a cozy loft and private primary suite with an en-suite bath. A water softener system is also included, adding convenience and comfort to daily living. Additional highlights include an attached two-car side-by-side garage with direct interior access, an in-unit laundry closet, and generous storage throughout. Enjoy exclusive access to resort-style amenities including saline pools, a state-of-the-art fitness center, yoga studio, spas, pickleball and basketball courts, BBQ areas, and a stylish clubhouse.
Location
State CA
County Orange
Area Oc - Irvine (92612)
Interior
Interior Features 2 Staircases, Recessed Lighting
Cooling Central Forced Air
Flooring Carpet, Laminate, Tile
Equipment Dishwasher, Microwave, Refrigerator, Gas Oven, Ice Maker, Gas Range
Appliance Dishwasher, Microwave, Refrigerator, Gas Oven, Ice Maker, Gas Range
Laundry Laundry Room, Inside
Exterior
Parking Features Direct Garage Access, Garage, Garage - Single Door, Garage Door Opener
Garage Spaces 2.0
Pool Community/Common, Association
Utilities Available Cable Available, Electricity Connected, Natural Gas Connected, Sewer Connected, Water Connected
View Trees/Woods
Total Parking Spaces 2
Building
Lot Description Sidewalks
Story 3
Lot Size Range 7500-10889 SF
Sewer Public Sewer
Water Public
Level or Stories 3 Story
Construction Status Turnkey,Updated/Remodeled
Others
Monthly Total Fees $674
Acceptable Financing Cash, Cash To New Loan
Listing Terms Cash, Cash To New Loan
Special Listing Condition Standard
Virtual Tour https://www.zillow.com/view-imx/08427e43-8a86-4c46-84ab-f83323535ec8?setAttribution=mls&wl=true&initialViewType=pano&utm_source=dashboard

"My job is to find and attract mastery-based agents to the office, protect the culture, and make sure everyone is happy! "
6050 Santo Rd Suite 270, Diego, California, 92124, United States





