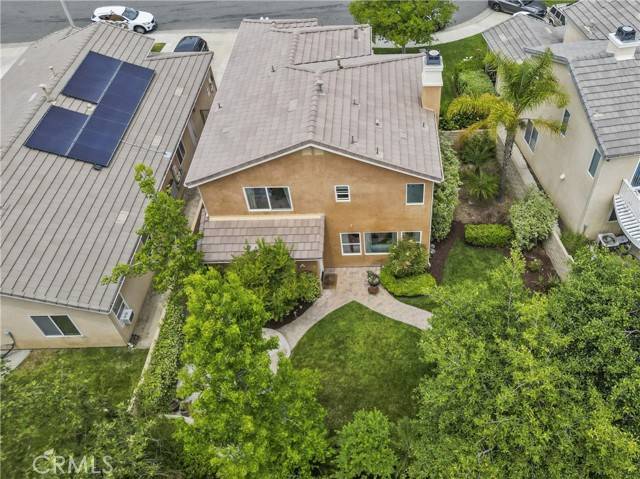3 Beds
3 Baths
1,887 SqFt
3 Beds
3 Baths
1,887 SqFt
OPEN HOUSE
Sat May 31, 1:00pm - 3:00pm
Key Details
Property Type Single Family Home
Sub Type Detached
Listing Status Active
Purchase Type For Sale
Square Footage 1,887 sqft
Price per Sqft $450
MLS Listing ID SR25118835
Style Detached
Bedrooms 3
Full Baths 3
HOA Fees $90/mo
HOA Y/N Yes
Year Built 2004
Lot Size 4,973 Sqft
Acres 0.1142
Property Sub-Type Detached
Property Description
Welcome to this beautiful 3-bedroom with a 4th bedroom option, 2.5-bathroom home nestled in the highly sought-after Plum Canyon neighborhood of Saugus. Located at 28409 Connick Place, this turnkey residence offers a perfect blend of comfort, functionality, and family-friendly living just minutes from top-rated schools, local shops, popular restaurants, and with convenient freeway access only 10 minutes away. As you step inside, youll find a thoughtfully designed layout featuring a spacious downstairs living area with a cozy fireplace in the family room. The kitchen seamlessly opens to this inviting space, making it ideal for everyday living and entertaining. It offers a generous island, a walk-in pantry, an additional eating area, and plenty of cabinetry, all complemented by a private dining room perfect for more formal meals. Upstairs, youll discover three large bedrooms including a luxurious primary suite with a walk-in closet, a spa-like bathroom offering a soaking tub, a separate walk-in shower, and dual vanities. A small upstairs nook provides the perfect opportunity for a home office or study area, while the upstairs laundry room adds convenience to your daily routine. With natural light throughout and plenty of room to spread out, this well-maintained home is move-in ready. Dont miss the chance to live in one of Saugus most desirable communitieswelcome home!
Location
State CA
County Los Angeles
Area Santa Clarita (91350)
Zoning LCA21*
Interior
Interior Features Pantry, Tile Counters
Cooling Central Forced Air
Fireplaces Type FP in Family Room
Equipment Dishwasher, Disposal, Microwave, Gas Oven, Gas Range
Appliance Dishwasher, Disposal, Microwave, Gas Oven, Gas Range
Laundry Laundry Room, Inside
Exterior
Parking Features Garage
Garage Spaces 2.0
Pool Community/Common
Utilities Available Cable Available, Electricity Available, Natural Gas Available, Phone Available, Sewer Available
Total Parking Spaces 2
Building
Lot Description Sidewalks
Story 2
Lot Size Range 4000-7499 SF
Sewer Public Sewer
Water Public
Level or Stories 2 Story
Others
Monthly Total Fees $171
Acceptable Financing Cash, Conventional, FHA, Cash To New Loan
Listing Terms Cash, Conventional, FHA, Cash To New Loan
Special Listing Condition Standard

"My job is to find and attract mastery-based agents to the office, protect the culture, and make sure everyone is happy! "
6050 Santo Rd Suite 270, Diego, California, 92124, United States





