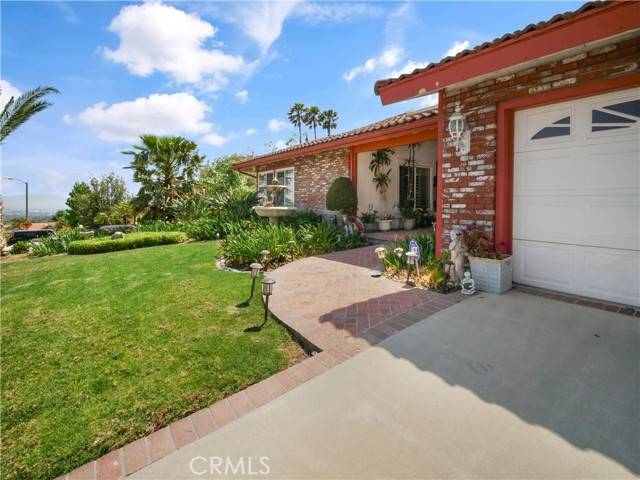3 Beds
2 Baths
2,273 SqFt
3 Beds
2 Baths
2,273 SqFt
OPEN HOUSE
Thu Jun 26, 6:30pm - 8:30pm
Key Details
Property Type Single Family Home
Sub Type Detached
Listing Status Active
Purchase Type For Sale
Square Footage 2,273 sqft
Price per Sqft $560
MLS Listing ID CV25108065
Style Detached
Bedrooms 3
Full Baths 2
Construction Status Turnkey
HOA Y/N No
Year Built 1977
Lot Size 0.457 Acres
Acres 0.4568
Property Sub-Type Detached
Property Description
Welcome to your very own private luxury resort located in the northernmost part of Alta Loma! You are greeted with a nicely landscaped front yard and water fountain feature. This single-story pride of ownership home offers you 2273 sq. ft. of upgraded living. You are welcomed by a covered brick porch courtyard entryway with seating area, fan and skylight. The front doors lead to a tiled mirrored entry and into the formal living room with custom draperies, cathedral ceiling and plantation shutters all around. The elegant dining room is the perfect size and has direct access to the kitchen. The family room has a custom built-in entertainment center, cozy gas fireplace, wood beam ceilings and a built-in surround sound music system. The open and bright custom kitchen is a "chef's" delight showcasing an elaborate center island, granite counters, backsplash, recess lighting and breakfast bar. Large six burner cooktop, plenty of beautiful wood cabinetry and a Wine rack. The eat in dining area leads right out to the gorgeous extra-large solid covered patio, sparkling pool and spa with a massive cascading waterfall. The expansive primary with its wide mirrored wardrobe closet has an ensuite bath and a luxurious soaking tub. There are two additional bedrooms, with an upgraded hall bath with handsome accents, rain shower with a deep tiled seat. The fabulous pool and spa are the main focal point for all your entertainment needs! Two separate sets of steps lead you through the lush green spaces to the elevated terraced area above the pool with a beautiful huge palm tree plaza style water fountain which transforms you into yet another private oasis. Several fruit and palm trees are surrounded by a vibrant green garden. From there you have breathtaking panoramic views of the foothills and the city lights. The upper terrace has direct access to the bridle trail and plenty of room for an ADU, workshop, two-horse stable, chickens, pickleball, lawn chess or just a massive, raised garden area. All of this is located on a 1/2-acre lot with attached 3-car garage, extra wide driveway and oversized gated RV parking. Wonderful equestrian neighborhood with excellent schools. This extraordinary property offers limitless possibilities, close to Heritage Park, hiking trials, and easy access to the 210 freeway. This private oasis is just waiting for you.
Location
State CA
County San Bernardino
Area Rancho Cucamonga (91737)
Zoning UO - (2 Ho
Interior
Interior Features Beamed Ceilings, Granite Counters, Pull Down Stairs to Attic, Sunken Living Room
Cooling Central Forced Air
Flooring Carpet, Tile
Fireplaces Type FP in Family Room, Gas
Equipment Microwave, Refrigerator, Gas Stove
Appliance Microwave, Refrigerator, Gas Stove
Laundry Laundry Room
Exterior
Parking Features Garage Door Opener
Garage Spaces 3.0
Pool Private, Heated, Waterfall
Community Features Horse Trails
Complex Features Horse Trails
View Mountains/Hills, Panoramic, Neighborhood, City Lights
Roof Type Spanish Tile
Total Parking Spaces 3
Building
Lot Description Curbs
Story 1
Sewer Conventional Septic
Water Public
Architectural Style Mediterranean/Spanish
Level or Stories 1 Story
Construction Status Turnkey
Others
Monthly Total Fees $27
Miscellaneous Foothills,Mountainous,Horse Property Unimproved
Acceptable Financing Conventional, Cash To New Loan
Listing Terms Conventional, Cash To New Loan
Special Listing Condition Standard

"My job is to find and attract mastery-based agents to the office, protect the culture, and make sure everyone is happy! "
6050 Santo Rd Suite 270, Diego, California, 92124, United States





